A CASE FOR PHILANTHROPIC ASSISTANCE: REBUILDING CENTRAL SCHOOL AND ELEMENTARY SCHOOL IN UMUNYA, ANAMBRA STATE, NIGERIA
Background
Central School Umunya, a historic primary school built in the early 1960s, has been an essential part of the Umunya community for decades. However, the school has faced continuous challenges, suffering significant damage during the Nigerian Civil War (1967-1970) and decades of subsequent neglect. Despite an enrollment of 423 students, the school is in a severe state of disrepair. Without basic maintenance, the buildings have deteriorated, creating an environment that is far from suitable for the education and growth of young children.
The Importance of a Safe Learning Environment
Education at the elementary level is critical for shaping young minds, instilling foundational knowledge, and fostering a lifelong love for learning. However, the poor conditions at Central School Umunya — dilapidated structures, leaking roofs, and inadequate facilities — undermine these goals. These conditions present safety risks and discourage students and teachers alike, stifling students’ potential and leaving a lasting impact on the community’s educational standards. An environment like this is neither conducive to learning nor suitable for the children’s development and well-being.
The Vision: Restoring Central School Umunya
The Bastion Foundation, Inc., is leading an initiative to restore this vital educational institution and transform it into a source of pride for the Umunya community. Our vision is to rebuild Central School and provide the infrastructure necessary for a safe, enriching, and inspiring learning environment. By restoring and upgrading the school facilities, we aim to offer the children of Umunya a foundation strong enough to support their educational aspirations and open doors to brighter futures.
Our Appeal for Philanthropic Support
To achieve this vision, we invite philanthropists and charitable organizations to join us in rebuilding Central School Umunya. With your support, we can turn this neglected site into a modern educational facility, offering new opportunities to the 423 children currently enrolled and serving generations to come. Specifically, funds raised would be allocated to:
1. Rebuilding and Restoring School Facilities: This includes structural repairs, roofing, and classroom renovations to provide a safe, functional learning environment.
2. Upgrading Educational Resources: Provision of desks, learning materials, and technology to facilitate modern learning methods.
3. Developing Sanitary and Recreational Facilities: Ensuring clean, accessible restrooms, water facilities, and playgrounds for holistic child development.
Creating a Legacy of Impact
Supporting this project is more than an act of charity; it is an opportunity to leave a legacy that will impact generations of young learners. Your investment in Central School Umunya will not only transform the lives of the 423 students currently enrolled but will also foster a ripple effect of empowerment, education, and community development. By helping rebuild this school, you contribute to a foundation for a brighter future — one in which every child in Umunya has access to quality education and the resources they need to thrive.
Conclusion
Central School Umunya stands as both a symbol of the community’s resilience and a testament to the critical need for renewal. We call on all philanthropists to consider the profound impact your assistance can make by helping restore this school. Together, we can create a lasting legacy, rebuild hope, and inspire future generations through a revitalized commitment to education. Thank you for your generosity and support in helping us rebuild Central School Umunya.
Sampling of the condition of Central School Umunya
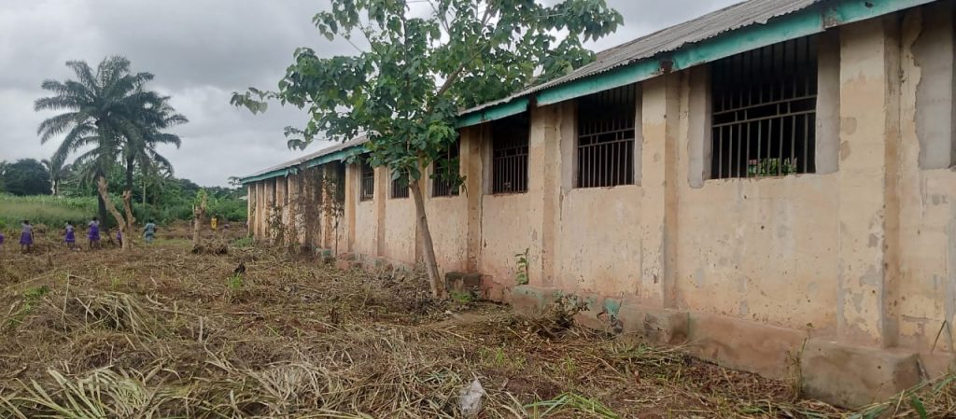
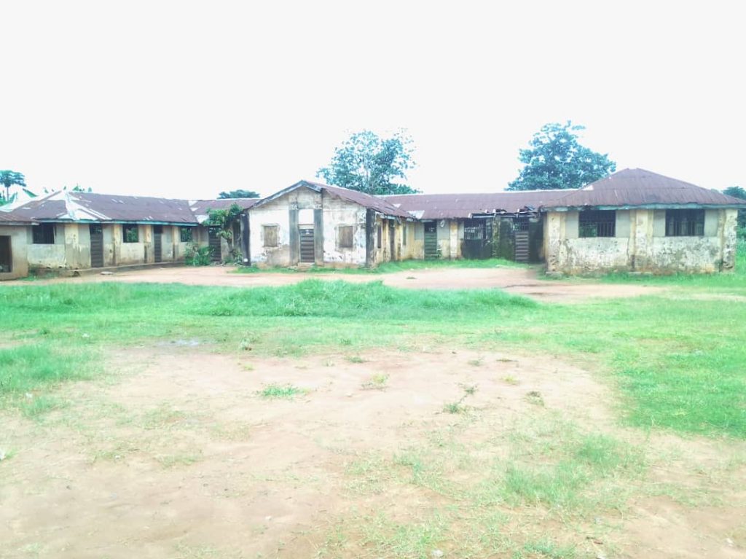

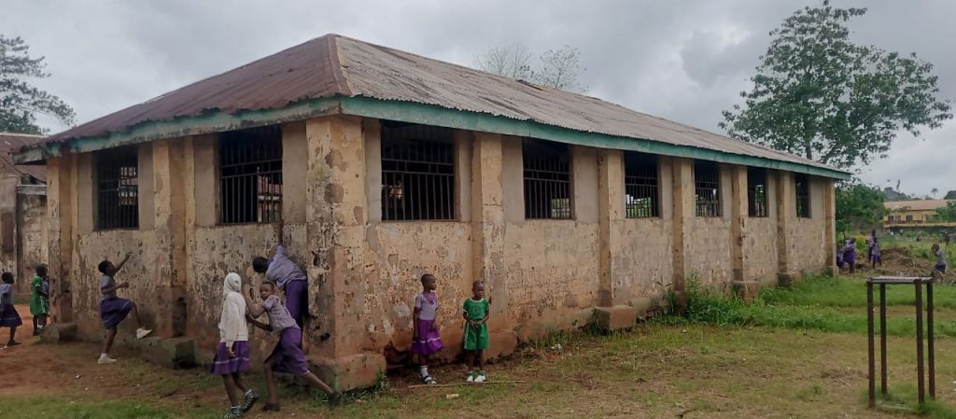
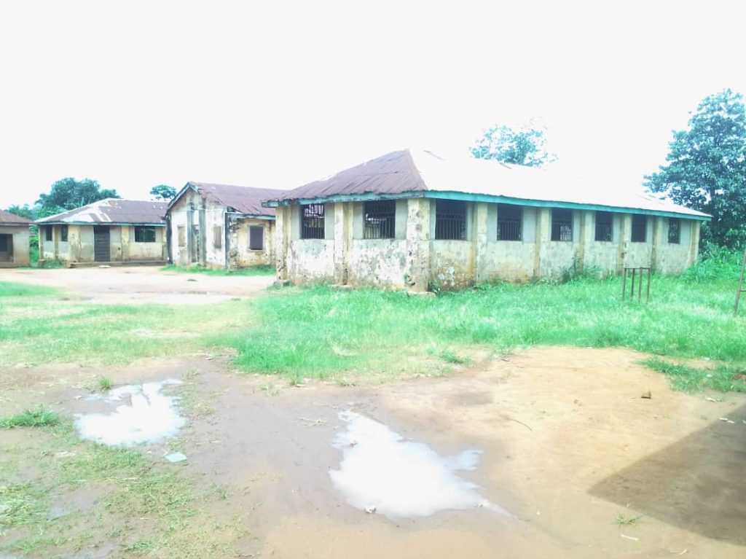
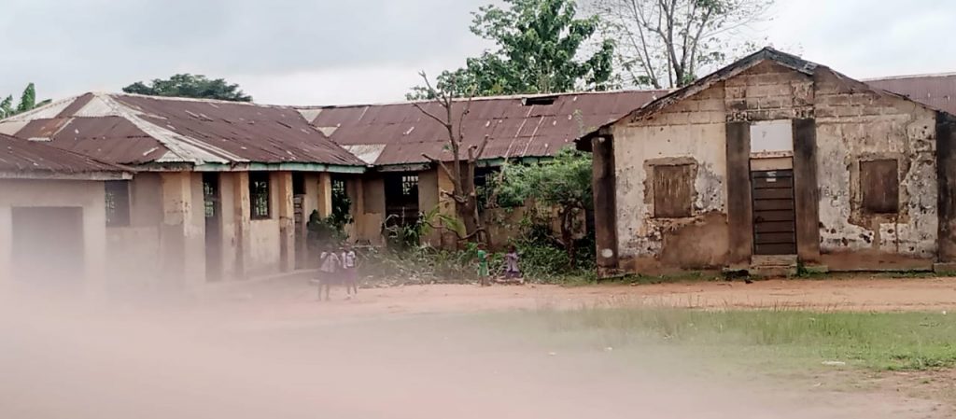
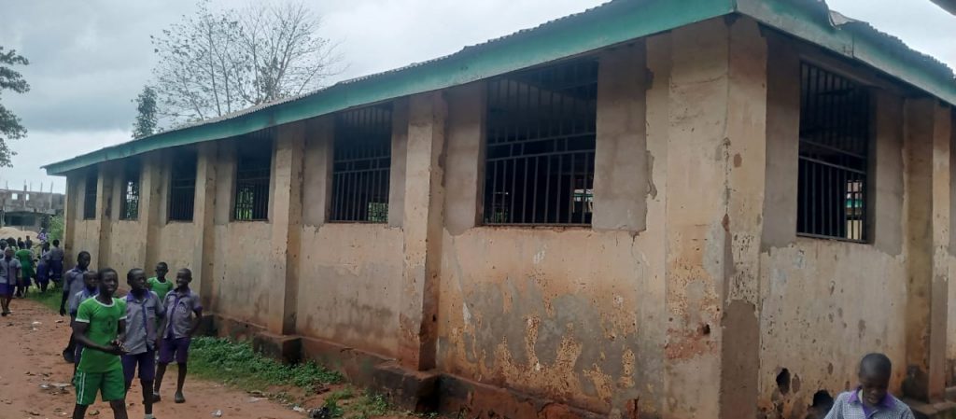
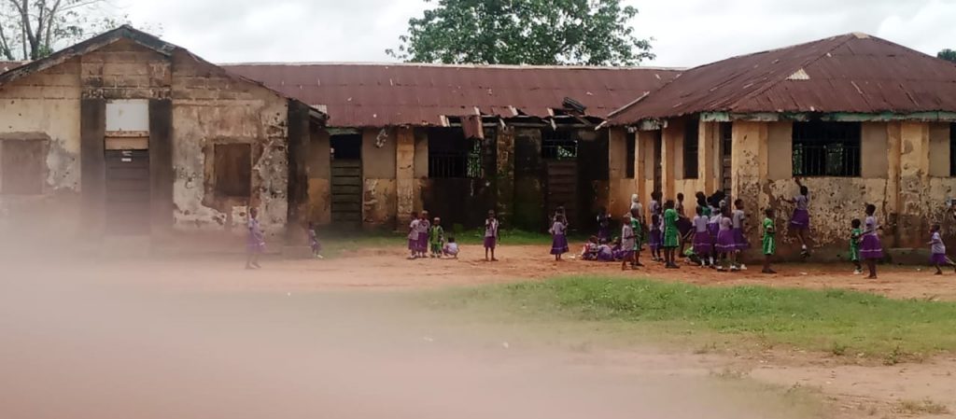
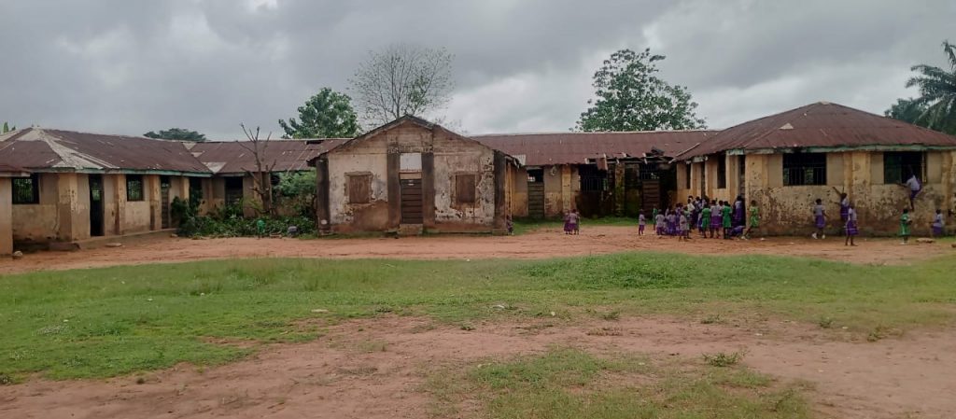
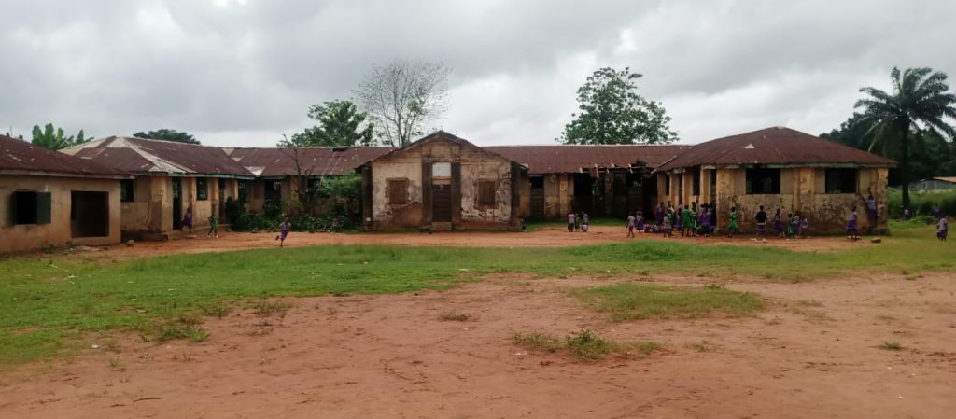
Introduction of the projected restoration for which assistance is needed
INTRODUCTION TO THE PROPOSED FLOOR PLAN AND ELEVATIONS FOR THE RESTORATION OF CENTRAL ELEMENTARY SCHOOL UMUNYA, ANAMBRA STATE, NIGERIA
The proposed restoration project for Central Elementary School Umunya aims to revitalize this historic school, transforming it into a modern, secure, and inspiring environment where young students can thrive. The floor plan and building elevations are designed to meet the needs of the current student body while incorporating future growth, community use, and structural resilience to ensure longevity.
Floor Plan Highlights
- Classrooms: The layout includes multiple spacious classrooms, each designed to maximize natural light and airflow for a comfortable learning environment. Each classroom will feature modern furnishings and space for interactive learning, allowing students to focus and engage fully.
- Library and Resource Center: A centrally located library and resource center will provide a quiet, resource-rich space where students can explore, study, and access both digital and print materials. This center is designed to promote literacy, independent learning, and curiosity.
- Science and Activity Rooms: Dedicated rooms for science, art, and other hands-on activities are included to give students practical learning experiences, fostering creativity and a passion for STEM education.
- Administrative Offices: Strategically placed administrative offices ensure efficient management of the school. These spaces allow easy access for both students and visitors, supporting a well-organized school environment.
- Multipurpose Hall: A flexible, open multipurpose hall will serve as a venue for school assemblies, events, and community gatherings, strengthening the school’s role as a central hub within the community.
- Sanitary Facilities: New sanitary facilities with separate restrooms for boys and girls will be installed, ensuring hygienic, private, and accessible amenities for all students and staff.
- Outdoor Recreational Spaces: The plan includes a range of outdoor spaces — from shaded sitting areas to playfields — allowing students to relax, play, and socialize in a secure environment that supports physical activity and well-being.
Elevations
The exterior elevations are thoughtfully designed to blend the school’s historic character with modern architectural features. The building façades will use durable, weather-resistant materials to withstand local climatic conditions, ensuring a lasting structure. Key elevation features include:
- Main Entrance Façade: A welcoming main entrance with ample visibility and accessibility, reflecting the school’s role as an inviting community space.
- Roof Design: Pitched roofs with proper drainage systems to eliminate leaks and prevent water damage, ensuring all-weather durability and a safe indoor environment.
- Windows and Ventilation: Large windows positioned to maximize natural light and cross-ventilation, reducing the need for artificial lighting and providing a comfortable indoor climate.
- Exterior Finishes: Durable finishes and a neutral color palette that respect the school’s original character while giving it a refreshed, modern look.
This proposed floor plan and elevation design for Central Elementary School Umunya seeks to honor the school’s legacy while building a safe, vibrant, and resilient educational environment. The project will enable the school to provide quality education for generations, fostering pride within the Umunya community and contributing to the development of Nigeria’s future leaders.
Architectural Floor Plan
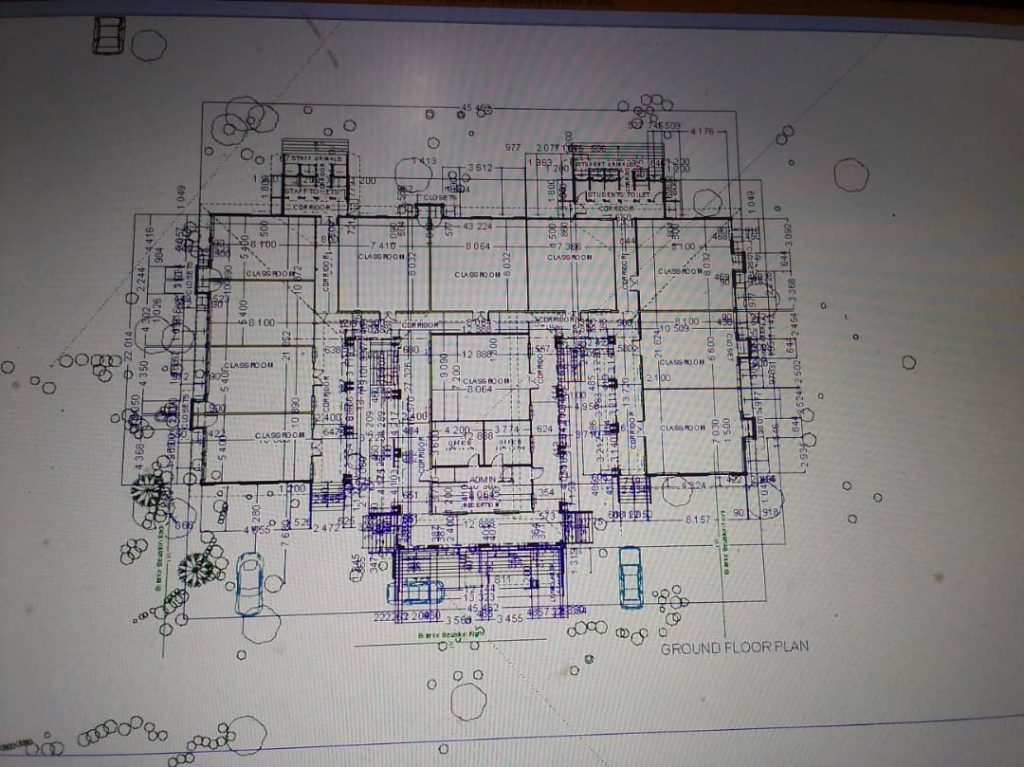
Elevations
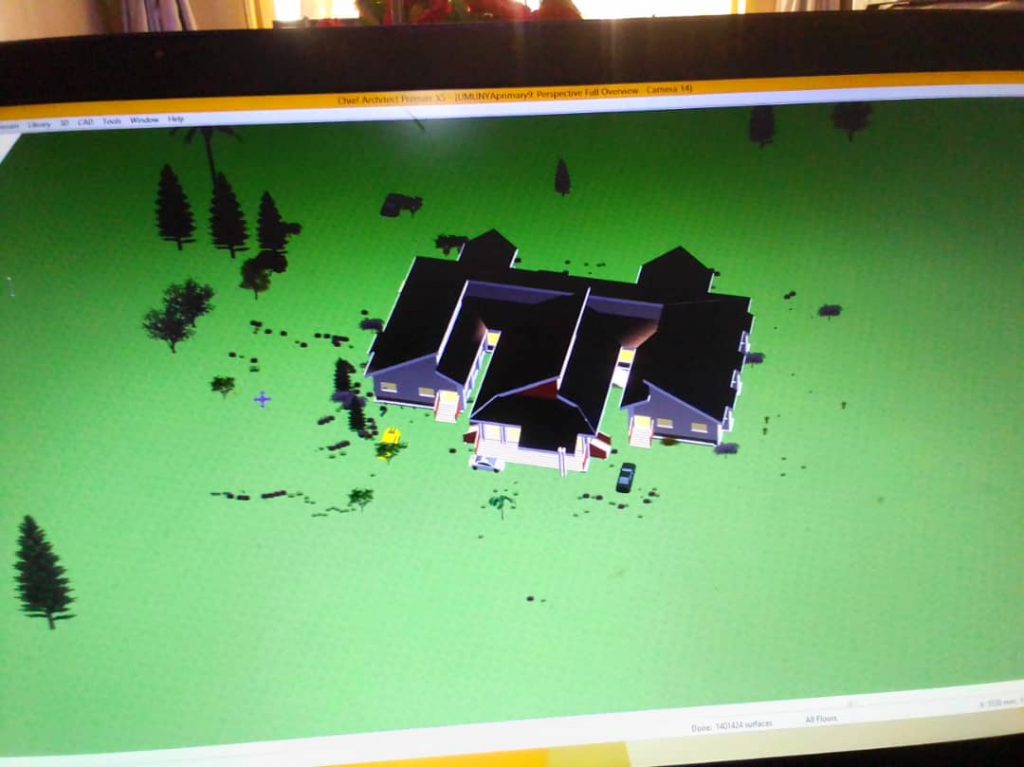
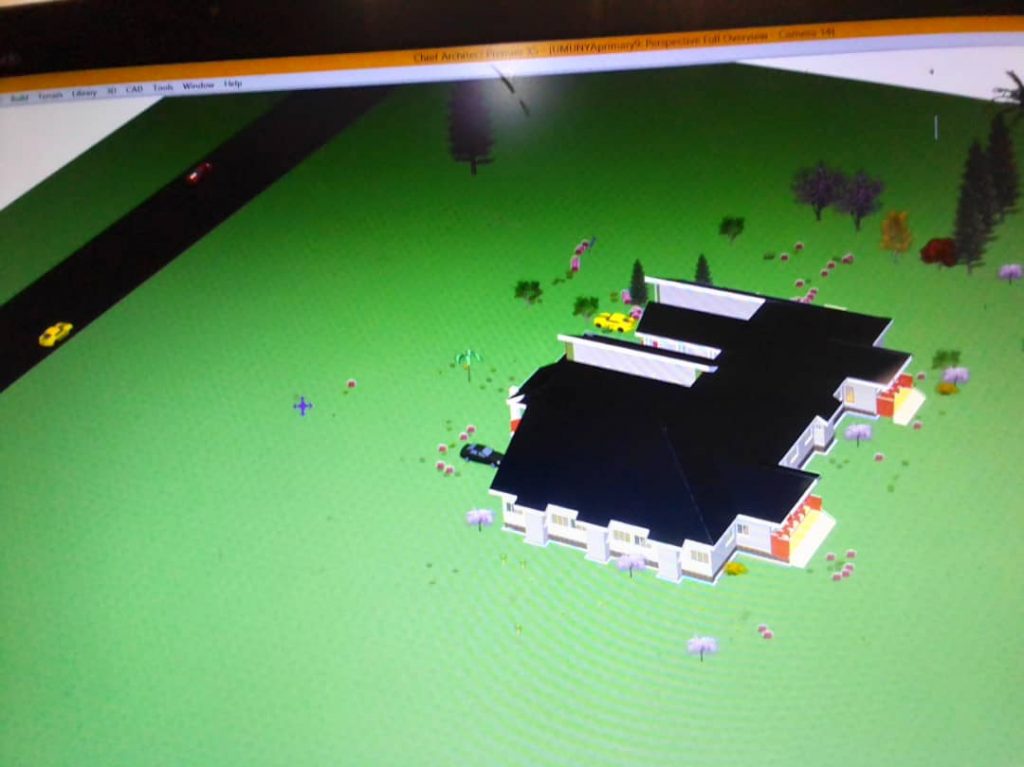
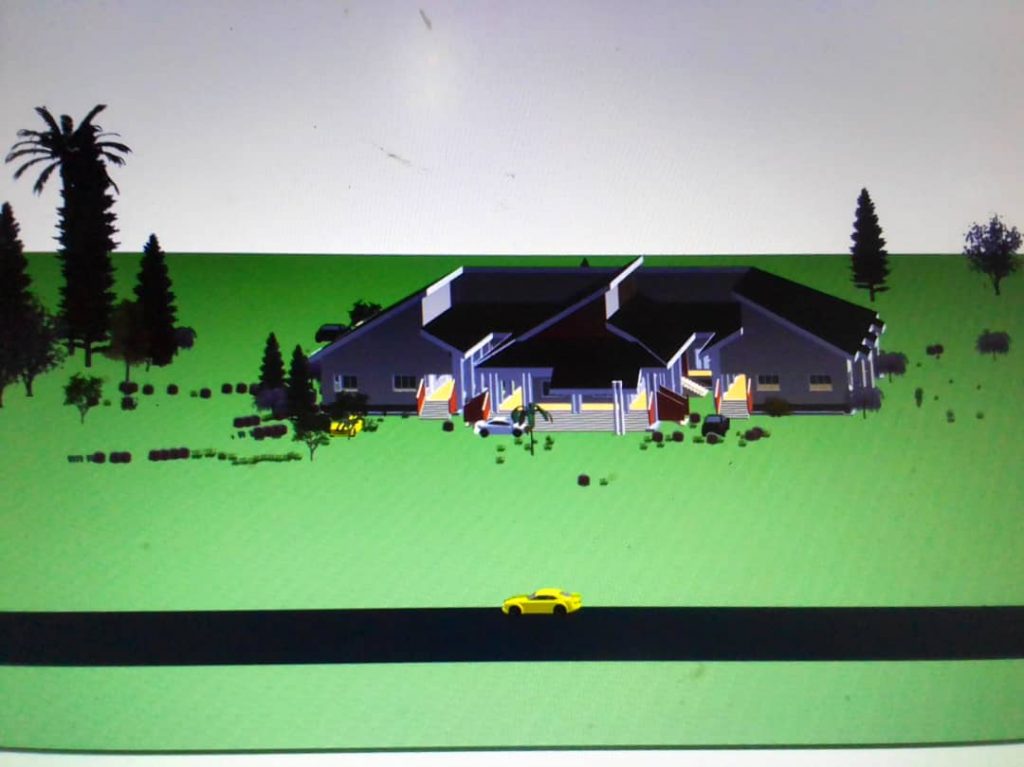
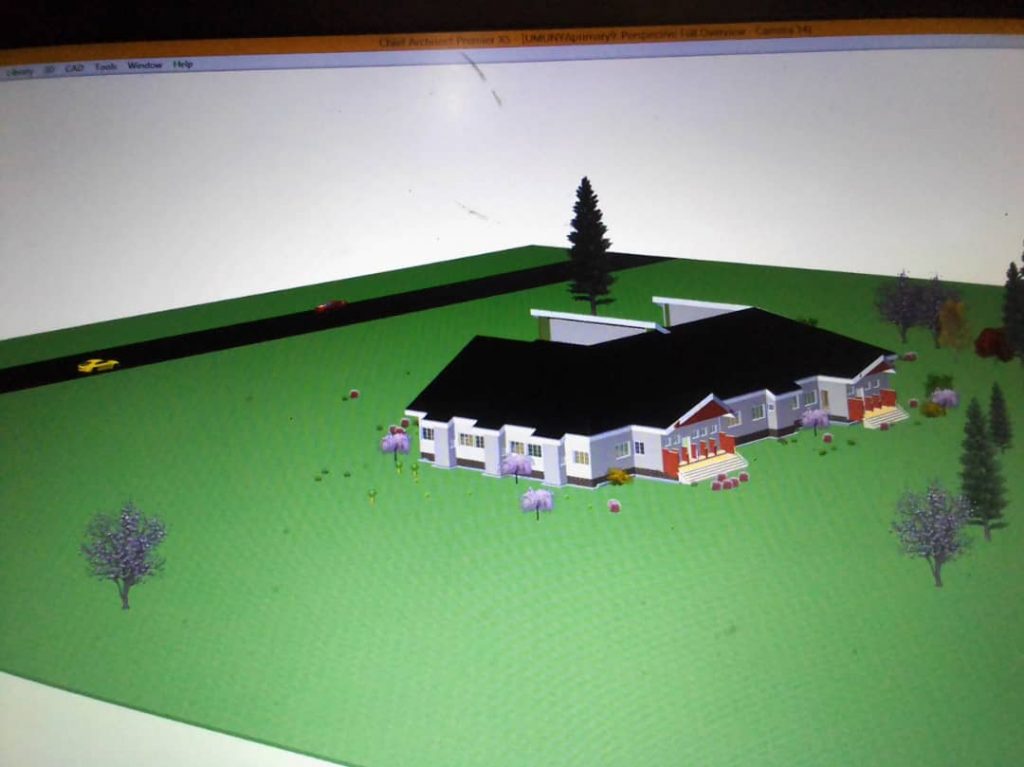
Estimated cost of the restoration
Note on USD/Nigerian Naira Exchange Rate
The Naira exchange rate fluctuates quite a bit and is influenced by the platform whether it is official or street market. As of March, 2024 when this estimate was produced, the USD was exchanging for N1,000.00. This puts the above cost at about $60,000.
